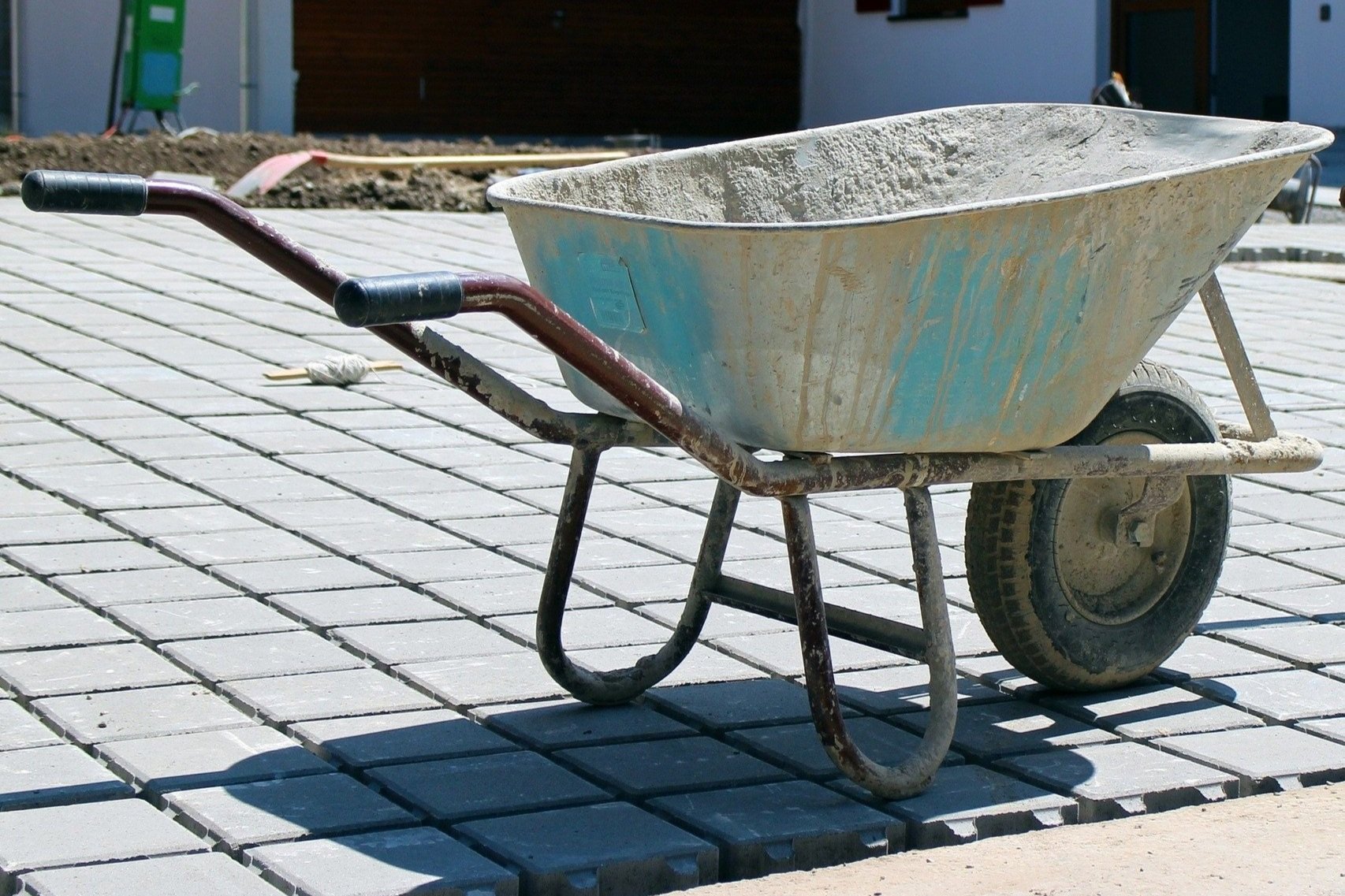Design Process
Every project is unique, however the general process will follow the phases described below:
Step 1: Initial Consultation
After an initial phone call, the design process starts with a site visit. We will ask questions and get to know you, your space, and your wishes for the site. You will then receive an estimate followed by a questionnaire to officially kick off the design process.
Step 2: Survey & Concept Design
A detailed survey will be taken of the site, including levels, structures, planting beds, and any hardscape elements. Depending on the complexity and size of the terrain, a professional survey will be commissioned. Following this, 2D and/or 3D imagery will be created to present an initial layout design. Moodboards to support theme and materials will be developed.
Step 3: Detailed Design
Following the approval of the concept, a detailed masterplan drawing will be created. Planting themes are further developed into a specific palette, hardscape materials are chosen, and specifications are noted on the plan. 3D drawings may be refined and included at this stage.
Step 4: Technical Drawings
Construction drawings are developed to support the installation of the project. These will include drawings detailing the specifications for the design of pergolas, gates, patios etc. Lighting plans can also be requested.
Step 5: Planting Plan
A detailed planting plan showing the location, size, and amount of plants needed will be created. A moodboard of all plants accompanies the plan to help you visualize your garden. An ongoing maintenance schedule can be provided at the client’s request.
Step 6: Specifications & Site Inspections
Once the design is complete, we work with trusted landscape companies to quote for the install of your project. Regular site visits and communications are offered to ensure design integrity. Jenn will be on site to lay out the plants once the build is complete.







